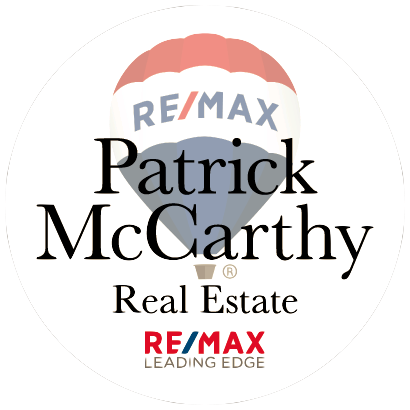Welcome to 1198 Chestershire Place, nestled in the highly sought-after Chestershire neighborhood within the esteemed Owen J Roberts school district. Boasting over 5000 sq ft of usable living space, this stunning home features a stone and siding front exterior, a circular drive, a covered front porch, an oversized 2-car garage, and meticulously manicured landscaping. The main level welcomes you with recessed lighting, luxurious LVP flooring, and a soaring 2-story family room anchored by a large wood-burning fireplace. A main floor bedroom with its own wood fireplace and spacious bathroom offers flexibility and convenience. The formal dining room exudes elegance with chair rail, mid-century style lighting, and crown molding. The newly updated kitchen is a chef's dream, featuring granite countertops, stainless steel appliances, two full ovens, a countertop range, farmhouse sink, white shaker-style cabinets, subway tile backsplash, and abundant natural light. A side patio off the kitchen adds outdoor enjoyment. Also on this level, find a home office with French doors, a formal living room, space for a pantry or mudroom, and garage access. Upstairs, wood flooring leads to the primary bedroom boasting a newly renovated ensuite spa-like bathroom with double vanities, a spacious walk-in closet, soaking tub, and beautiful glass shower. A convenient laundry room is also located on this level. Three additional bedrooms, one with a private bathroom and the other two sharing a Jack-and-Jill style bathroom, offer ample space for family and guests. Access a walk-up attic with potential for 2000 sq ft of additional living space or storage. The lower level offers approximately 2500 sq ft, partially finished with plenty of storage and garage access. Outside, the backyard oasis is perfect for entertaining with a paver patio, fenced-in above-ground pool Esther Williams 18Ã45 above ground. Best and largest ever offered, New liner and new professional plumbing and tree-lined privacy. Conveniently located near local shopping, restaurants, schools, and all that North Coventry has to offer, this home epitomizes luxury living at its finest. Schedule your showing today and make this exquisite property your own.
PACT2065364
Single Family, Single Family-Detached, Colonial
5
NORTH COVENTRY TWP
CHESTER
4 Full
1991
2.5%
1.8
Acres
Sump Pump, Electric Water Heater, Public Water Ser
Stucco
Public Sewer
Loading...
The scores below measure the walkability of the address, access to public transit of the area and the convenience of using a bike on a scale of 1-100
Walk Score
Transit Score
Bike Score
